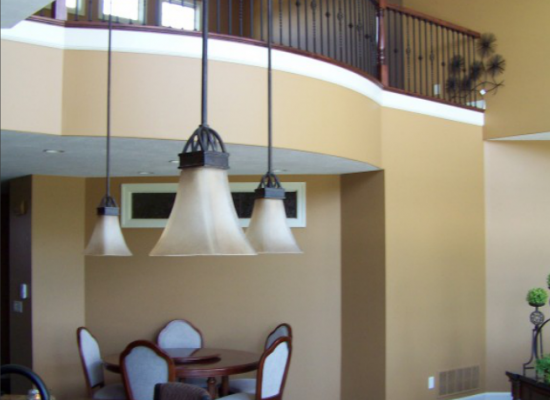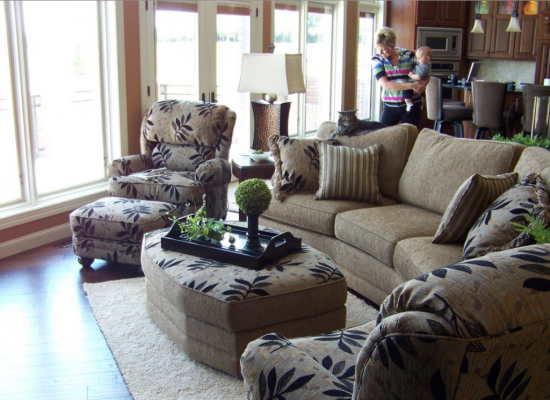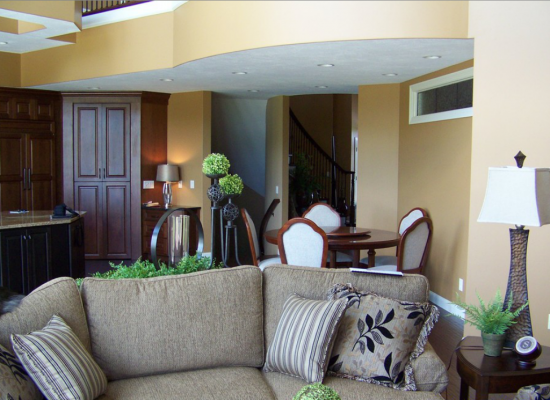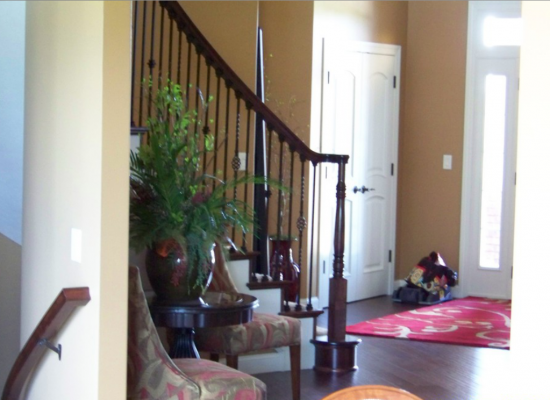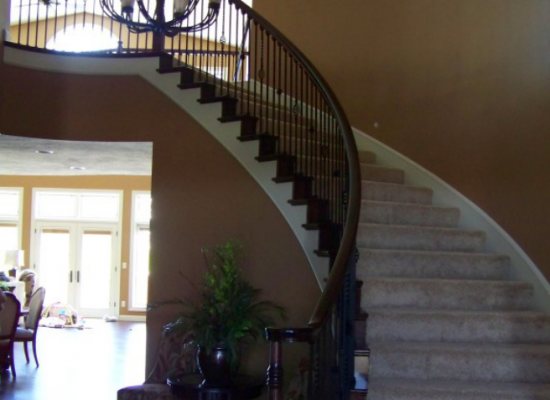Dr. William and Pam Sandy
New Design/Build for Sandy Residence in Holdrege, Nebraska
Details
- Open floor plan with loft and finished basement
- Master bedroom on the main floor with in-suite laundry
- Two guest bedrooms with Jack & Jill bathroom in the basement
- Covered outdoor kitchen and fire pit with walk-out patio
Features
- Kitchen: Cherry cabinets with separate island & upper eating bar; granite countertops & hidden pantry
- Wood floors throughout with a beautiful curved staircase in the entry
- Master Bathroom: tiled walk-in shower, air tub & heated floors
- Accent task lighting & surround sound system
- Basement: theater area & kitchenette with additional storage



